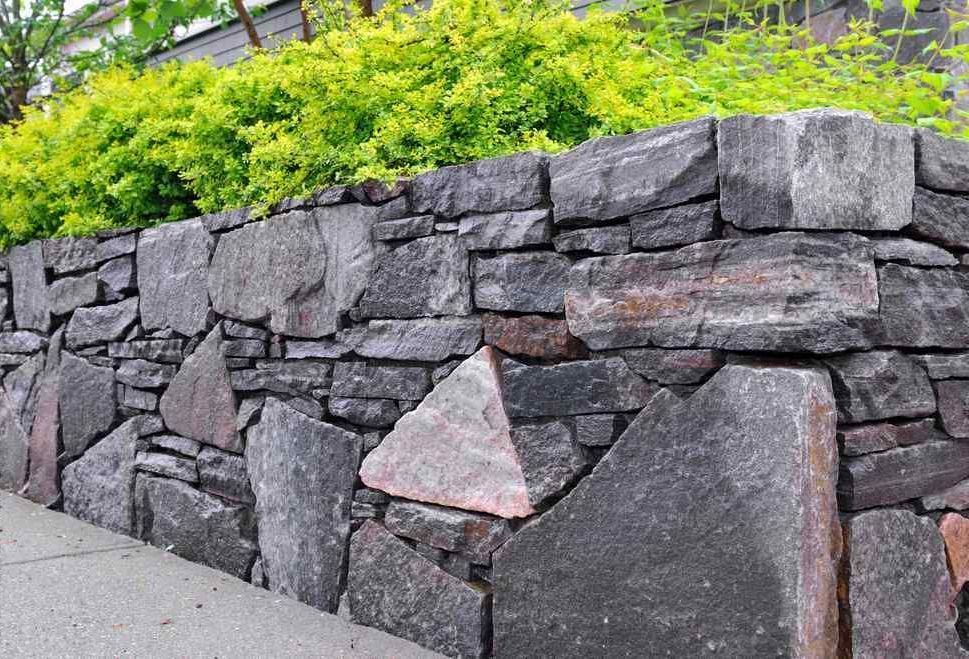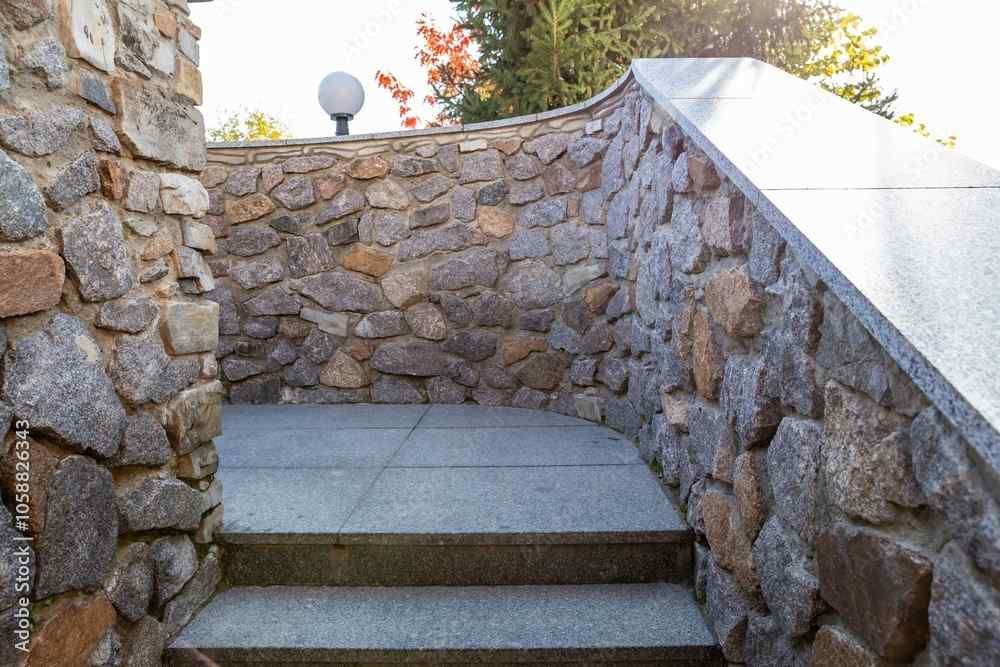Retaining Walls, Beaverton, OR
503-713-2625
Why Retaining Walls Matter in Beaverton
Retaining walls define the layout of a yard and stabilize the soil. They also add style and help prevent erosion on sloped land. In Beaverton, rain and hills blend together. A strong wall can protect your outdoor area for many years. Every build, big or small, suits the land and yard's use. Beaverton has wet winters and dry summers.
Soil shifts and water runoff can occur, especially on uneven lots. A strong retaining wall keeps soil in place and directs water flow well. It keeps patios, driveways, and gardens safe from damage.
Walls also give shape to a yard. They can hold flower beds, create steps on a slope, or divide spaces. In smaller yards, they make room for more planting and seating. They're a smart pick for raised patios, fire pit areas, or garden terraces.
Types of Retaining Walls We Build: We create different retaining walls that work well in Beaverton.
Gravity walls use their weight to hold back soil. These often use stone or concrete blocks. Segmental retaining walls fit together without difficulty. They are effective for controlling water. Timber walls work for lower heights and have a natural look that fits Oregon’s green landscapes. Use reinforced concrete or poured walls for tall buildings and steep slopes. They provide strong, lasting support. The right wall depends on the slope, soil, and drainage patterns of the property.
Types of Retaining Walls Installed:
Gravity walls:
- Use their weight to hold back soil. Gravity walls work best for short- to mid-height builds.
Segmental block walls:
- Use interlocking blocks. These walls are suitable for most yards and have the ability to curve.
Wood walls:
- Wood walls provide a warm and natural appearance. This material is ideal for smaller garden walls.
Reinforced walls:
- Reinforced walls are designed to withstand heavier weights. These include added features, such as a grid of steel.
Tiered walls:
- Break a slope into steps, with planting beds in between.
Each wall type serves a purpose. The best option depends on what the wall supports and how you will use the space.
Drainage and Soil Stability Are Key.
Water is one of the main reasons walls fail. In Beaverton, the long rainy seasons stress the retaining walls. Without a proper drainage system, water builds up behind the wall and causes it to crack, bulge, or collapse. That’s why every installation includes a drainage plan. Most systems use gravel backfill, drainpipes, and filter fabric to move water away safely. The wall itself also needs to fit the soil type. Clay holds water. Sandy soils drain faster. It’s important to know the difference when constructing a structure that lasts.
- Retaining Wall Upgrades and Features.
- Some retaining walls come with special features.
- These enhance both their function and appearance.
- These include built-in lighting for evening use.
- We offer seating walls for patios or fire pits.
- There are steps to connect the yard levels.
- We use stone caps to achieve a polished top edge.
- We have designed the drainage channels to effectively handle intense rainfall.
We plan upgrades to match the space usage and the weather in Beaverton.
Signs Your Wall May Need Replacement or Repair
Cracks, leaning, and bulging are signs that a retaining wall is failing. Drainage problems and erosion are often the main causes. Wood walls may also rot or lose structural strength. Stone or block walls may shift over time.
You may need to rebuild if the soil has shifted or if water is leaking through the wall. In Beaverton's older neighborhoods, the wooden walls are beginning to break down. Modern materials improve how your home looks and works.
Materials We Use for Retaining Walls in Beaverton
Durability and appearance both matter. Beaverton properties have retaining walls. Stone, concrete, or blocks make up these walls. These walls fit well with the natural area and withstand the weather. Moss rock or basalt creates a natural look. This style fits Oregon landscapes in an ideal manner. Concrete blocks or poured concrete offer strong support and a clean look. Manufacturers make all materials for outdoor use. They can cope with the area's rain, freeze-thaw cycles, and soil movement.
What to Expect from the Installation Process
The process starts with a site visit. We review the slope, soil type, and drainage. We take measurements. We then create a custom plan. It shows the wall height, choices for materials, drainage methods, and timelines. If necessary, we remove the old structure. Next, workers dig the foundation and pack down the base materials. They arrange the wall units with precision. The process keeps everything level and aligned. As the wall rises, we install drainage. Once we complete the work, we clean the wall, cap it, and get it ready for long-term use.
Built to Last in Oregon’s Weather
A retaining wall in Beaverton faces months of rain, heavy soil, and cold winters. Build it following the rules and use materials that are up to standard. A wall that lacks sturdy construction won’t last long in this environment. The designers create every project with the area’s climate in mind. Builders make walls with space to drain, let air flow, and flex a bit over time. The goal is a structure that stays in place and keeps doing its job through years of wet weather. This applies regardless of the presence of water features.
Retaining Walls That Improve Outdoor Living
It starts with a walk-through and a plan. Then it’s time to build. A retaining wall can solve drainage issues, improve yard space, and protect your home. Every builder designs the walls to last and fit the layout of the land. Whether it’s a repair or a brand-new build, now is a good time to get started.



