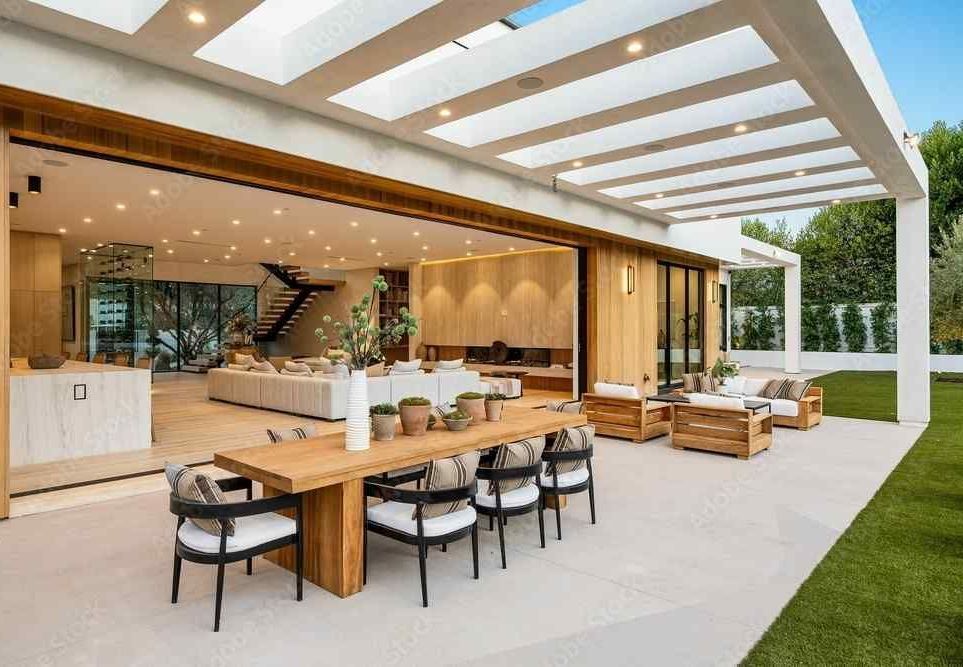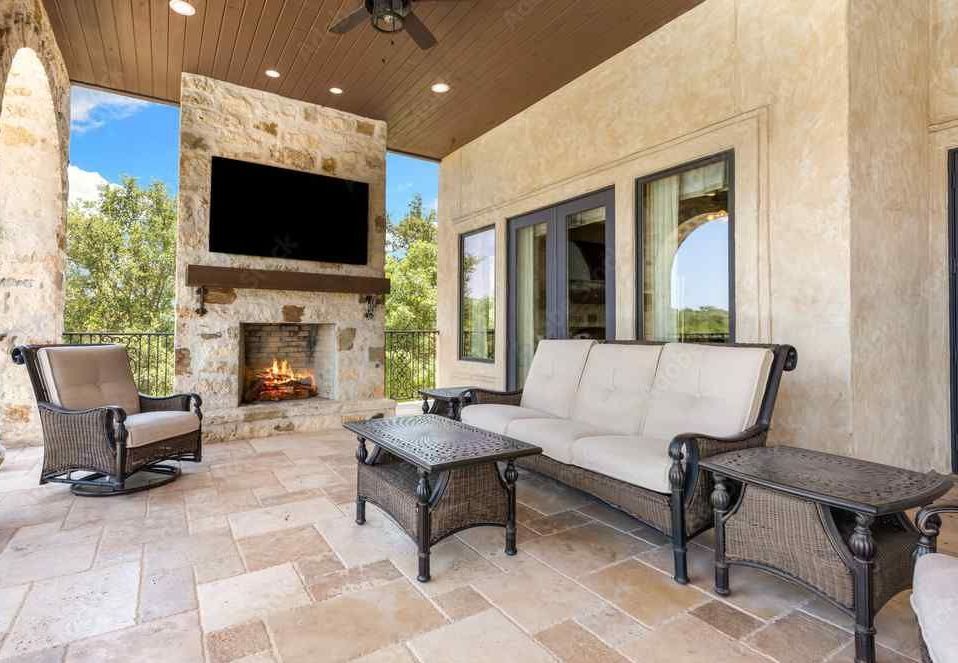Outdoor Living Spaces in Beaverton, Oregon
503-713-2625
Custom Spaces That Work With Nature
Beaverton has wet winters and dry summers. Good outdoor spaces take that into account. Covered patios keep the rain off in colder months. Pergolas offer shade when the sun comes out. Built-in seating and outdoor kitchens turn plain backyards into useful places to gather. Every element is designed to match how the weather feels here and how people like to spend time in it. Landscape fencing is integrated as part of outdoor living spaces in some scenarios.
Durable materials like pavers, stone, and treated wood stand up to moisture and daily use. Drainage planning ensures water flows where it should, not where it shouldn't. Lighting adds safety and comfort in the early evenings. The result? The result is an outdoor area that functions as an extension of the house.
Enjoy more time outside with custom outdoor living spaces built for the Beaverton climate. From morning coffee under a pergola to cool evenings by a fire pit, these spaces bring comfort, style, and value to your backyard. Designs are tailored for how people live in the Pacific Northwest, where rain, sun, and shade all play a role. Whether it’s for relaxing, entertaining, or spending more time with family, outdoor living features help make every day a little better right at home.
Benefits of a Thoughtfully Designed Outdoor Space
- More Living Room: A patio or deck expands the usable area of your property.
- Better Hosting: It’s easier to have people over with places to sit, eat, and relax.
- Year-Round Use: Add heat, cover, or fire features to enjoy your space in all seasons.
- Increased Home Value: Outdoor living is in demand, and homes with these features often sell faster.
- Local Style: Every project reflects the natural beauty and layout of Beaverton yards.
What’s Included in Outdoor Living Space Design and Installation
A great outdoor living space starts with a plan. That means a layout that fits the yard, sunlight, and slope. It includes seating zones, walkways, lighting, and landscape features like flowerbeds or privacy screens.
Popular installations include:
- Paver patios and stone walkways
- Custom-built pergolas and gazebos
- Outdoor kitchens with grills and prep counters
- Fire pits and fireplaces
- Low-voltage lighting for pathways and accents
- Built-in seating using stone or wood
- Drainage systems and weather-resistant materials
We design every space to be both beautiful and functional. Plants, mulch, and hardscape come together to make the space feel connected to the rest of the yard.
Designed With Beaverton in Mind. Beaverton backyards often have a mix of shade, trees, and wet soil. It’s important to design with those features, not against them. Sloped lots may need retaining walls or terraced patios. Large trees can guide where to build shade structures or where not to dig.
Material choice matters here. Composite decking and pavers last longer through the rainy season. Native plants and proper grading help avoid pooling water. Structures are anchored and sealed for lasting support. These small choices make a big difference over time in the Beaverton climate.
Why People in Beaverton Choose Landscape Design Beaverton
There’s no one-size-fits-all plan for outdoor spaces. Every home, yard, and lifestyle is different. Projects begin with a walk-through and questions about how the space will be used. From there, the focus shifts to constructing a structure that complements the landscape and is functional throughout all seasons.
Locals appreciate designs that feel natural and hold up over time. Projects are completed with care and attention to detail. That includes neat edges, smart drainage, and clean finishes. Communication is clear from the start, and expectations are set and met.
This isn’t about selling trendy features. It’s about building outdoor spaces that are easy to enjoy and hard to live without once they’re in place.
How the Process Works
The first step is a quick consultation. It includes a look at the yard, questions about layout, and a general idea of budget and scope. From there, a simple plan is drawn up. Once approved, work begins.
Most projects follow this path:
- Site assessment
- Design layout
- Material selection
- Build and install
- Final walkthrough and cleanup
It’s a simple process built around clear communication and steady progress.



